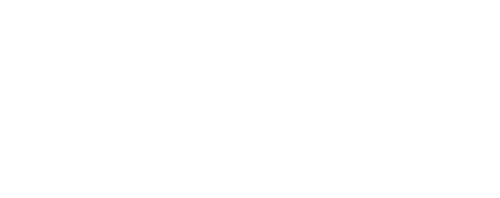


Listing by: ONEKEY / Century 21 Alliance Realty Group / Umesh Shrestha - Contact: 845 2974700
75 Lime Ridge Road Poughquag, NY 12570
Active (73 Days)
$770,000
MLS #:
H6323305
H6323305
Taxes
$15,371
$15,371
Lot Size
1.12 acres
1.12 acres
Type
Single-Family Home
Single-Family Home
Year Built
2021
2021
Style
Colonial
Colonial
School District
Arlington
Arlington
County
Dutchess County
Dutchess County
Community
Beekman
Beekman
Listed By
Umesh Shrestha, Century 21 Alliance Realty Group, Contact: 845 2974700
Source
ONEKEY
Last checked Oct 31 2024 at 11:06 AM GMT+0000
ONEKEY
Last checked Oct 31 2024 at 11:06 AM GMT+0000
Bathroom Details
- Full Bathrooms: 2
- Half Bathroom: 1
Interior Features
- Entrance Foyer
- Formal Dining
- Eat-In Kitchen
Kitchen
- Washer
- Dishwasher
Lot Information
- Sloped
- Level
Heating and Cooling
- Forced Air
- Propane
- Central Air
Basement Information
- Unfinished
Utility Information
- Sewer: Septic Tank
School Information
- Elementary School: Beekman School
- Middle School: Union Vale Middle School
- High School: Arlington High School
Parking
- 2 Car Attached
- Attached
Stories
- Two
Living Area
- 2,962 sqft
Additional Information: Alliance Realty Group | 845 2974700
Location
Estimated Monthly Mortgage Payment
*Based on Fixed Interest Rate withe a 30 year term, principal and interest only
Listing price
Down payment
%
Interest rate
%Mortgage calculator estimates are provided by C21 Alliance Realty Group and are intended for information use only. Your payments may be higher or lower and all loans are subject to credit approval.
Disclaimer: Information Copyright 2024, OneKey® MLS. All Rights Reserved. The source of the displayed data is either the property owner or public record provided by non-governmental third parties. It is believed to be reliable but not guaranteed. This information is provided exclusively for consumers’ personal, non-commercial use.The data relating to real estate for sale on this website comes in part from the IDX Program of OneKey® MLS. Data last updated: 10/31/24 04:06





Description