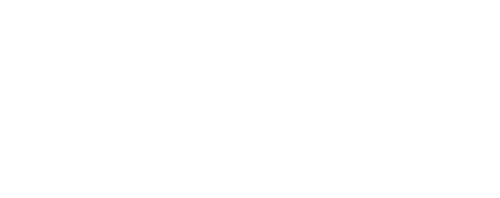
Listing by: ONEKEY / Century 21 Alliance Rlty Group - Contact: 845 2974700
278 Hill Avenue Montgomery, NY 12549
Sold (121 Days)
$1,150,000
MLS #:
H6305854
H6305854
Taxes
$20,309(2023)
$20,309(2023)
Lot Size
58.4 acres
58.4 acres
Type
Single-Family Home
Single-Family Home
Year Built
1996
1996
Style
Farm House
Farm House
School District
Pine Bush
Pine Bush
County
Orange County
Orange County
Listed By
Barbara a Carter, Century 21 Alliance Rlty Group, Contact: 845 2974700
Bought with
Stephanie Way, eXp Realty
Stephanie Way, eXp Realty
Source
ONEKEY as distributed by MLS Grid
Last checked Jan 15 2025 at 7:01 AM GMT+0000
ONEKEY as distributed by MLS Grid
Last checked Jan 15 2025 at 7:01 AM GMT+0000
Bathroom Details
- Full Bathrooms: 3
- Half Bathroom: 1
Interior Features
- Granite Counters
- Pantry
- High Ceilings
- Eat-In Kitchen
- Master Downstairs
- Cathedral Ceiling(s)
- Walk-In Closet(s)
- Laundry: Inside
- Primary Bathroom
Kitchen
- Dishwasher
- Dryer
- Microwave
- Refrigerator
- Washer
- Oil Water Heater
Lot Information
- Part Wooded
Heating and Cooling
- Oil
- Baseboard
- Central Air
Basement Information
- Full
Pool Information
- In Ground
Flooring
- Hardwood
Utility Information
- Utilities: Trash Collection Private
- Sewer: Septic Tank
School Information
- Elementary School: E J Russell Elementary School
- Middle School: Crispell Middle School
- High School: Pine Bush Senior High School
Parking
- Detached
Living Area
- 3,700 sqft
Additional Information: Century 21 Alliance Rlty Group | 845 2974700
Disclaimer: LISTINGS COURTESY OF ONEKEY MLS AS DISTRIBUTED BY MLSGRID. Based on information submitted to the MLS GRID as of 1/14/25 23:01. All data is obtained from various sources and may not have been verified by broker or MLS GRID. Supplied Open House Information is subject to change without notice. All information should be independently reviewed and verified for accuracy. Properties may or may not be listed by the office/agent presenting the information.




