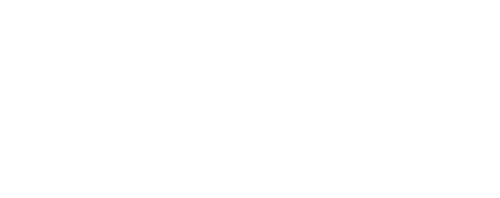


Listing by: ONEKEY / Century 21 Alliance Rlty Group - Contact: (845) 297-4700
15 Eagles View Lane La Grange Ville, NY 12540
Active (221 Days)
$875,000
MLS #:
H6308866
H6308866
Taxes
$19,511(2023)
$19,511(2023)
Lot Size
4.8 acres
4.8 acres
Type
Single-Family Home
Single-Family Home
Year Built
2004
2004
Style
Colonial
Colonial
School District
Arlington
Arlington
County
Dutchess County
Dutchess County
Listed By
Kelly Campbell, Century 21 Alliance Rlty Group, Contact: (845) 297-4700
Source
ONEKEY as distributed by MLS Grid
Last checked Jan 15 2025 at 7:01 AM GMT+0000
ONEKEY as distributed by MLS Grid
Last checked Jan 15 2025 at 7:01 AM GMT+0000
Bathroom Details
- Full Bathrooms: 4
- Half Bathroom: 1
Interior Features
- Walk-In Closet(s)
- Open Kitchen
- Primary Bathroom
- Granite Counters
- Entrance Foyer
- Formal Dining
- Eat-In Kitchen
- Double Vanity
Kitchen
- Indirect Water Heater
- Refrigerator
- Microwave
- Dishwasher
Lot Information
- Sloped
- Part Wooded
- Level
Heating and Cooling
- Forced Air
- Oil
- Central Air
Basement Information
- See Remarks
- Full
Pool Information
- Above Ground
Utility Information
- Utilities: Trash Collection Private
- Sewer: Septic Tank
School Information
- Elementary School: Trinity Elementary School
- Middle School: Union Vale Middle School
- High School: Arlington High School
Parking
- Driveway
- Attached
Stories
- 2
Living Area
- 3,743 sqft
Additional Information: Century 21 Alliance Rlty Group | (845) 297-4700
Listing Brokerage Notes
Buyer Brokerage Compensation: 2%
*Details provided by the brokerage, not MLS (Multiple Listing Service). Buyer's Brokerage Compensation not binding unless confirmed by separate agreement among applicable parties.
Location
Estimated Monthly Mortgage Payment
*Based on Fixed Interest Rate withe a 30 year term, principal and interest only
Listing price
Down payment
%
Interest rate
%Mortgage calculator estimates are provided by C21 Alliance Realty Group and are intended for information use only. Your payments may be higher or lower and all loans are subject to credit approval.
Disclaimer: LISTINGS COURTESY OF ONEKEY MLS AS DISTRIBUTED BY MLSGRID. Based on information submitted to the MLS GRID as of 1/14/25 23:01. All data is obtained from various sources and may not have been verified by broker or MLS GRID. Supplied Open House Information is subject to change without notice. All information should be independently reviewed and verified for accuracy. Properties may or may not be listed by the office/agent presenting the information.




Description