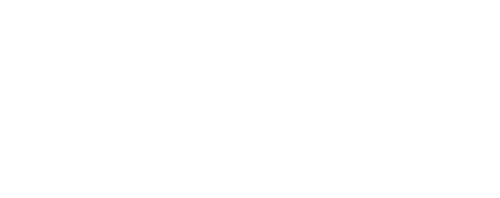


Listing by: ONEKEY / Century 21 Alliance Realty Group / Nereida Cruz Rivera - Contact: 718-380-2500
83-16 Edgerton Boulevard Jamaica Estates, NY 11432
Active (74 Days)
$2,900,000
MLS #:
3573314
3573314
Taxes
$14,100
$14,100
Lot Size
6,100 SQFT
6,100 SQFT
Type
Single-Family Home
Single-Family Home
Year Built
1940
1940
Style
Colonial
Colonial
School District
Queens 25
Queens 25
County
Queens County
Queens County
Community
Queens
Queens
Listed By
Nereida Cruz Rivera, Century 21 Alliance Realty Group, Contact: 718-380-2500
Source
ONEKEY
Last checked Oct 31 2024 at 10:51 AM GMT+0000
ONEKEY
Last checked Oct 31 2024 at 10:51 AM GMT+0000
Bathroom Details
- Full Bathrooms: 4
- Half Bathroom: 1
Interior Features
- Walk-In Closet(s)
- Powder Room
- Master Bath
- Marble Bath
- Living Room/Dining Room Combo
- Guest Quarters
- Granite Counters
- Formal Dining
- Exercise Room
- Eat-In Kitchen
- First Floor Bedroom
- Master Downstairs
Kitchen
- Water Purifier Owned
- Washer
- Refrigerator
- Dryer
- Dishwasher
- Cooktop
Lot Information
- Near Public Transit
Heating and Cooling
- See Remarks
- Natural Gas
- Ductless
- Central Air
Basement Information
- Walk-Out Access
- See Remarks
- Full
- Finished
Flooring
- Hardwood
Utility Information
- Sewer: Public Sewer
School Information
- Middle School: Jhs 216 George J Ryan
- High School: Francis Lewis High School
Parking
- Garage
- Driveway
- 1 Car Attached
- Attached
- Private
Stories
- Three or More
Additional Information: Alliance Realty Group | 718-380-2500
Location
Estimated Monthly Mortgage Payment
*Based on Fixed Interest Rate withe a 30 year term, principal and interest only
Listing price
Down payment
%
Interest rate
%Mortgage calculator estimates are provided by C21 Alliance Realty Group and are intended for information use only. Your payments may be higher or lower and all loans are subject to credit approval.
Disclaimer: Information Copyright 2024, OneKey® MLS. All Rights Reserved. The source of the displayed data is either the property owner or public record provided by non-governmental third parties. It is believed to be reliable but not guaranteed. This information is provided exclusively for consumers’ personal, non-commercial use.The data relating to real estate for sale on this website comes in part from the IDX Program of OneKey® MLS. Data last updated: 10/31/24 03:51





Description