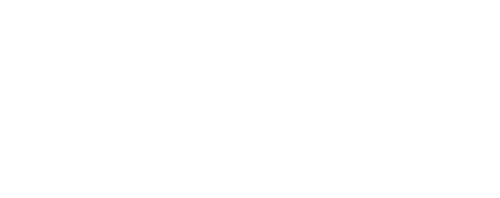


Listing Courtesy of:  STELLAR / Century 21 Coastal Alliance / Cynthia Cline - Contact: 727-771-8880
STELLAR / Century 21 Coastal Alliance / Cynthia Cline - Contact: 727-771-8880
 STELLAR / Century 21 Coastal Alliance / Cynthia Cline - Contact: 727-771-8880
STELLAR / Century 21 Coastal Alliance / Cynthia Cline - Contact: 727-771-8880 253 Ashley Court Dunedin, FL 34698
Active (28 Days)
$439,000
MLS #:
TB8313770
TB8313770
Taxes
$2,622(2023)
$2,622(2023)
Lot Size
3,520 SQFT
3,520 SQFT
Type
Townhouse
Townhouse
Year Built
2007
2007
Style
Colonial
Colonial
Views
Trees/Woods
Trees/Woods
County
Pinellas County
Pinellas County
Listed By
Cynthia Cline, Century 21 Coastal Alliance, Contact: 727-771-8880
Source
STELLAR
Last checked Nov 21 2024 at 6:05 AM GMT+0000
STELLAR
Last checked Nov 21 2024 at 6:05 AM GMT+0000
Bathroom Details
- Full Bathrooms: 2
- Half Bathroom: 1
Interior Features
- Partially
- Appliances: Washer
- Appliances: Refrigerator
- Appliances: Range
- Appliances: Microwave
- Appliances: Electric Water Heater
- Appliances: Dryer
- Appliances: Disposal
- Appliances: Dishwasher
- Storage Rooms
- Window Treatments
- Walk-In Closet(s)
- Thermostat
- Primarybedroom Upstairs
- Open Floorplan
- High Ceilings
- Ceiling Fans(s)
Subdivision
- Highland Community Villas
Lot Information
- Paved
- Street Dead-End
- Level
- Landscaped
- City Limits
Property Features
- Foundation: Slab
Heating and Cooling
- Electric
- Central Air
Homeowners Association Information
- Dues: $250/Monthly
Flooring
- Tile
- Luxury Vinyl
Exterior Features
- Stucco
- Block
- Roof: Shingle
Utility Information
- Utilities: Water Source: Public, Water Connected, Underground Utilities, Street Lights, Sprinkler Recycled, Sewer Connected, Public, Phone Available, Electricity Connected, Cable Connected
- Sewer: Public Sewer
Parking
- On Street
- Guest
- Garage Door Opener
- Driveway
Living Area
- 1,712 sqft
Additional Information: Coastal Alliance | 727-771-8880
Location
Listing Price History
Date
Event
Price
% Change
$ (+/-)
Nov 15, 2024
Price Changed
$439,000
-2%
-10,000
Oct 21, 2024
Original Price
$449,000
-
-
Estimated Monthly Mortgage Payment
*Based on Fixed Interest Rate withe a 30 year term, principal and interest only
Listing price
Down payment
%
Interest rate
%Mortgage calculator estimates are provided by C21 Alliance Realty Group and are intended for information use only. Your payments may be higher or lower and all loans are subject to credit approval.
Disclaimer: Listings Courtesy of “My Florida Regional MLS DBA Stellar MLS © 2024. IDX information is provided exclusively for consumers personal, non-commercial use and may not be used for any other purpose other than to identify properties consumers may be interested in purchasing. All information provided is deemed reliable but is not guaranteed and should be independently verified. Last Updated: 11/20/24 22:05





Description